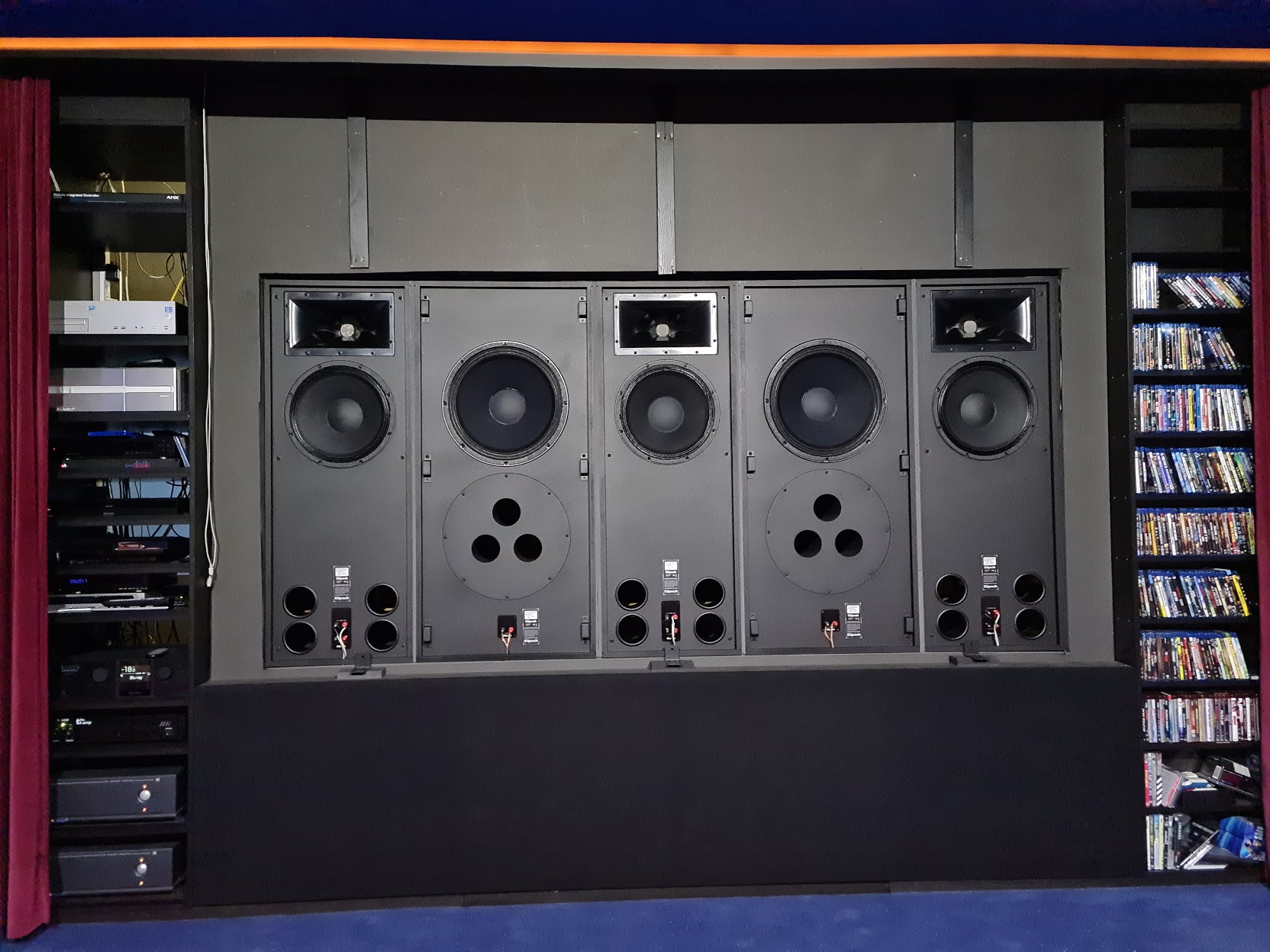HISTORY

Once upon a time there was an empty room…
The room we chose for SubCentral is approximately 2/3 below groundlevel. The window’s bottom is just about at the outside groundlevel. Due to this underground location, the room is very well isolated to noise transmission. The size of the room is 100 m2 (square meteres) or 12.5 x 8.0 m, height is 3.4 m. (492″ x 315″ x 134″ LxWxH). The name „SubCentral“ was created on our way home from a German Home Theater expo. „Central“ is based on the German word „Zentrale“, because the theater is built in the basement of a phone company building, called „(Telefon-)Zentrale“ in German. As it is in the basement and therefore below the „Zentrale“ itself, we added the latin term for „below“ in front of „central“, resulting in „SubCentral“. Of course, the „Sub“ is also an hommage to the two 18″ subwoofers we have in use…
This again shows the room as it was when we started. On Wednesday, January 17, 2001 at 8 a.m. we first set foot in the almost empty room:
„One small step for mankind, one giant leap for us…“ A lot of construction material had to be unloaded from several trucks that morning…




The artificial walls had to be covered with Fermacell, a material similar to and with the acoustic advantages of gypsum, but much more durable (reinforced) and easier to work with. Slicing was done with an electric saw and an attached vacuum cleaner. Still, this work was a very dusty one… as you can see. What was to become the “Foyer” in the future has served as the “cutting and slicing” area during the construction of the main room of the home theater.





















The chairs in SubCentral were custom made by the French seating company Quinette. Our main goal was to get more leg space and larger seats than most public theaters do. Quinette custom made such a chair for us with an XL arm rest (so you don’t have to fight over it with the guy next to you!), a matching cupholder and an adjustable width of 60 cm (23.6″) or more at a reasonable price. The only „bad“ thing about Quinette was that they produced them only in quantities of 16, plus a sample. This is why SubCentral has 17 seats…


This is our favourite – the backlight! Every speaker, damping material and acoustical treatment has been hid behind a fake wall that is acoustically transparent. Blue and black acoustically transparent fabric has been pulled over several panels and tacked on in the back. The panels have been attached with pushbuttons and can not be seen through from inside the room. At the touch of a button we can turn on spots behind the fake wall and the acoustically transparent fabric then gets see-through.




„Hand me that wrench over there“
CRT adjustment is one of the most complicated things there is… not to get a picture, but to get the best picture you can get! If „Scheimpflug Adjustment“ or „Astigmatism“ does not ring a bell, you probably should have re-adjusted your CRT by qualified personnel.
We used the Burosch DVD Discovery to setup the CRT projector for the different PAL resolutions.


Well, the best movie is only half as good if you can’t have popcorn and a coke with it… that’s why we decided to add a little counter with a 6 oz. popcorn machine, a Coca-Cola refrigerator and a Pierrot-Lusso deep freeze and some candy bars.

2020 Upgrade
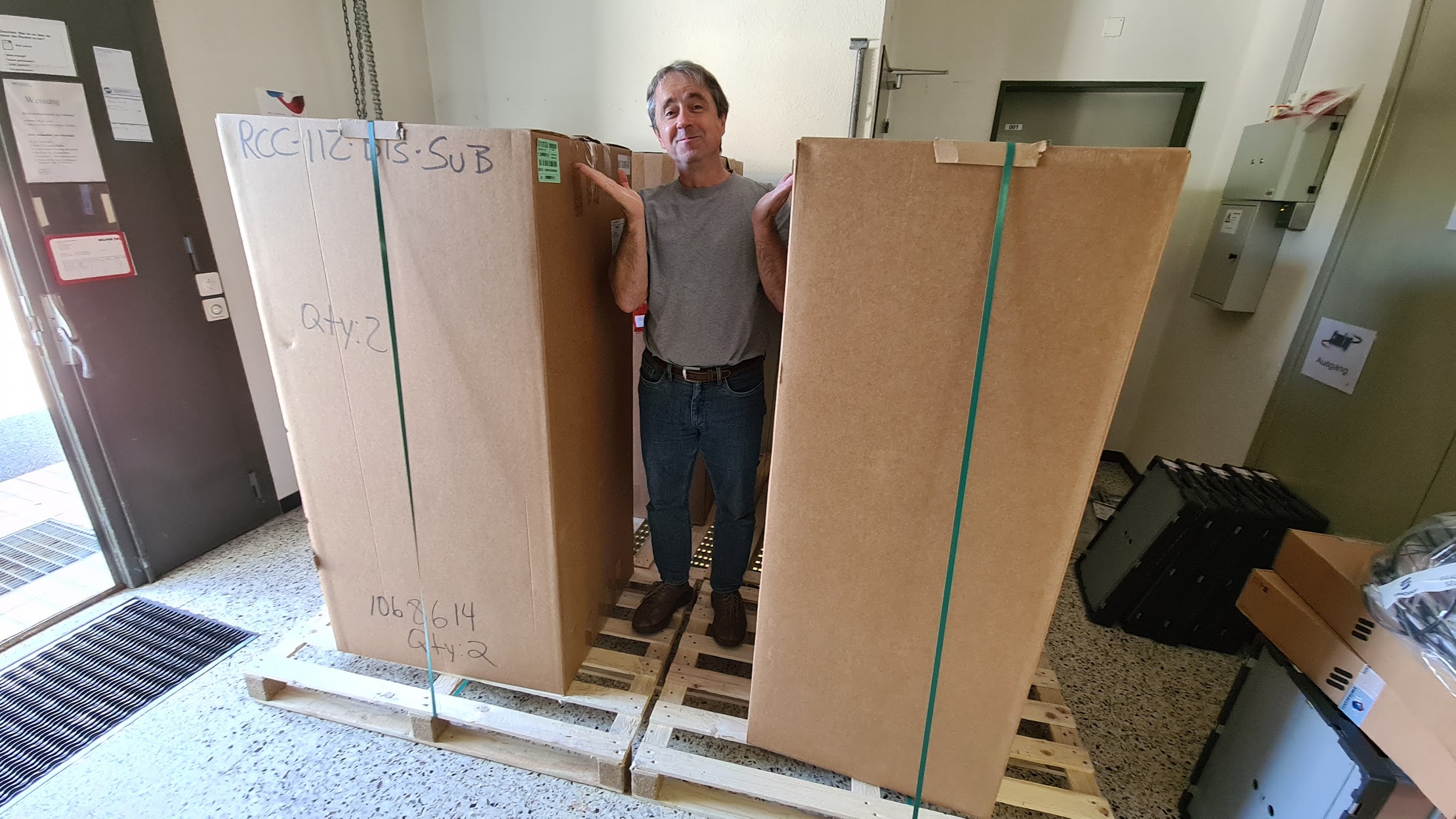
New Klipsch speakers arrived.
First removing old speakers and subwoofers.
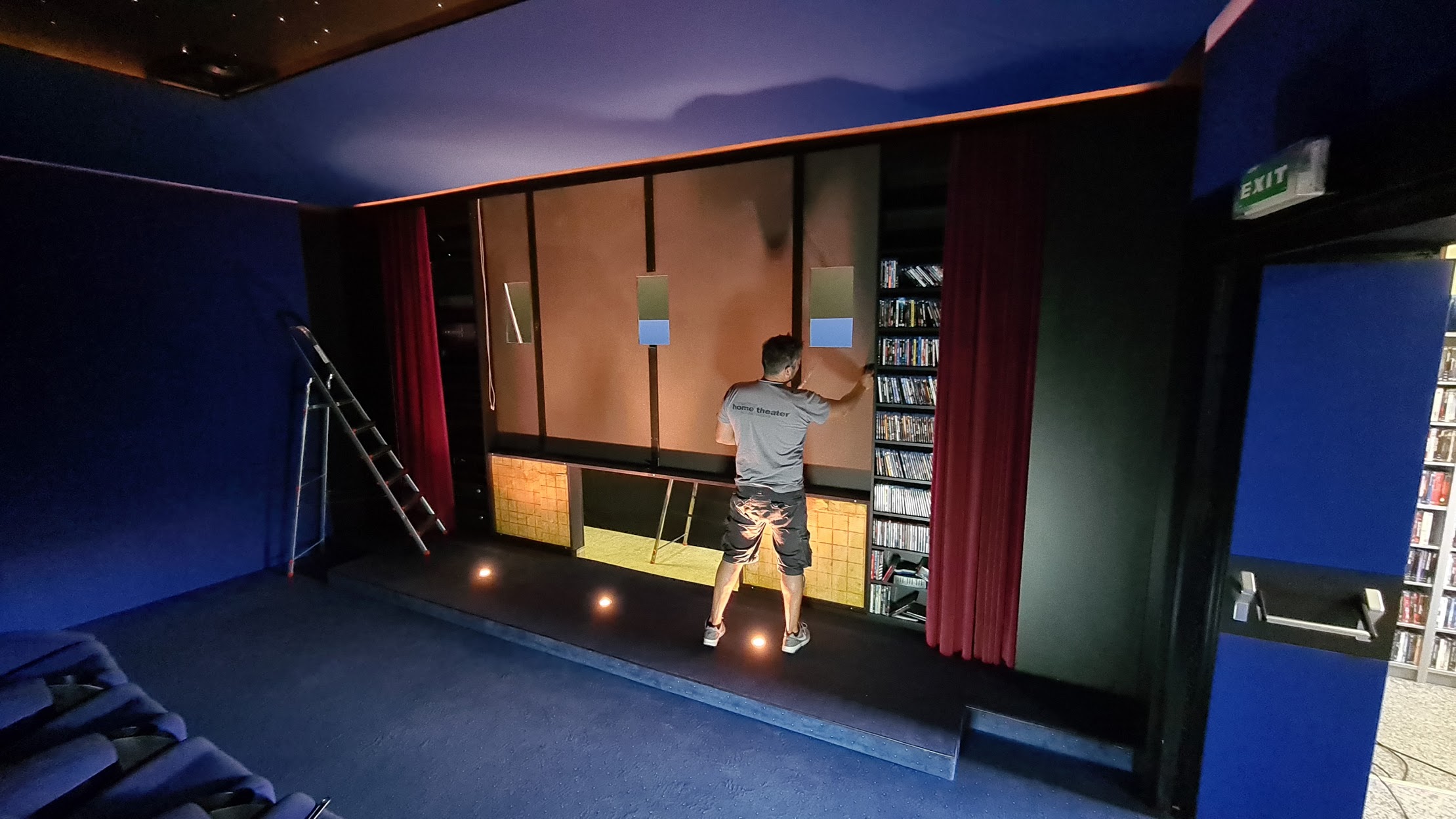
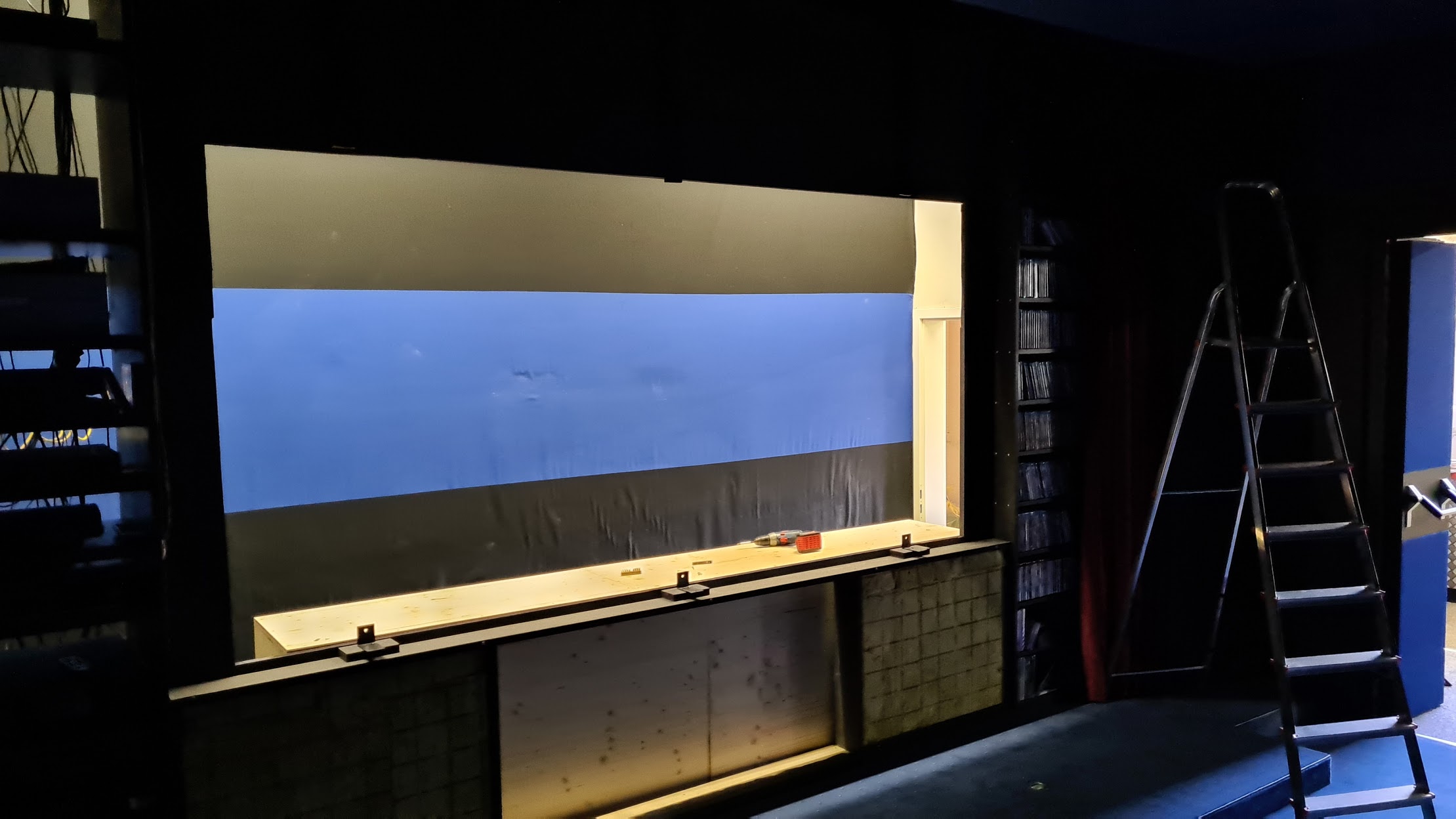
After cutting the large space for the new speaker into the wall a cabinet was build behind the wall to place the speakers on it.
Placing the new speakers on the cabinet.
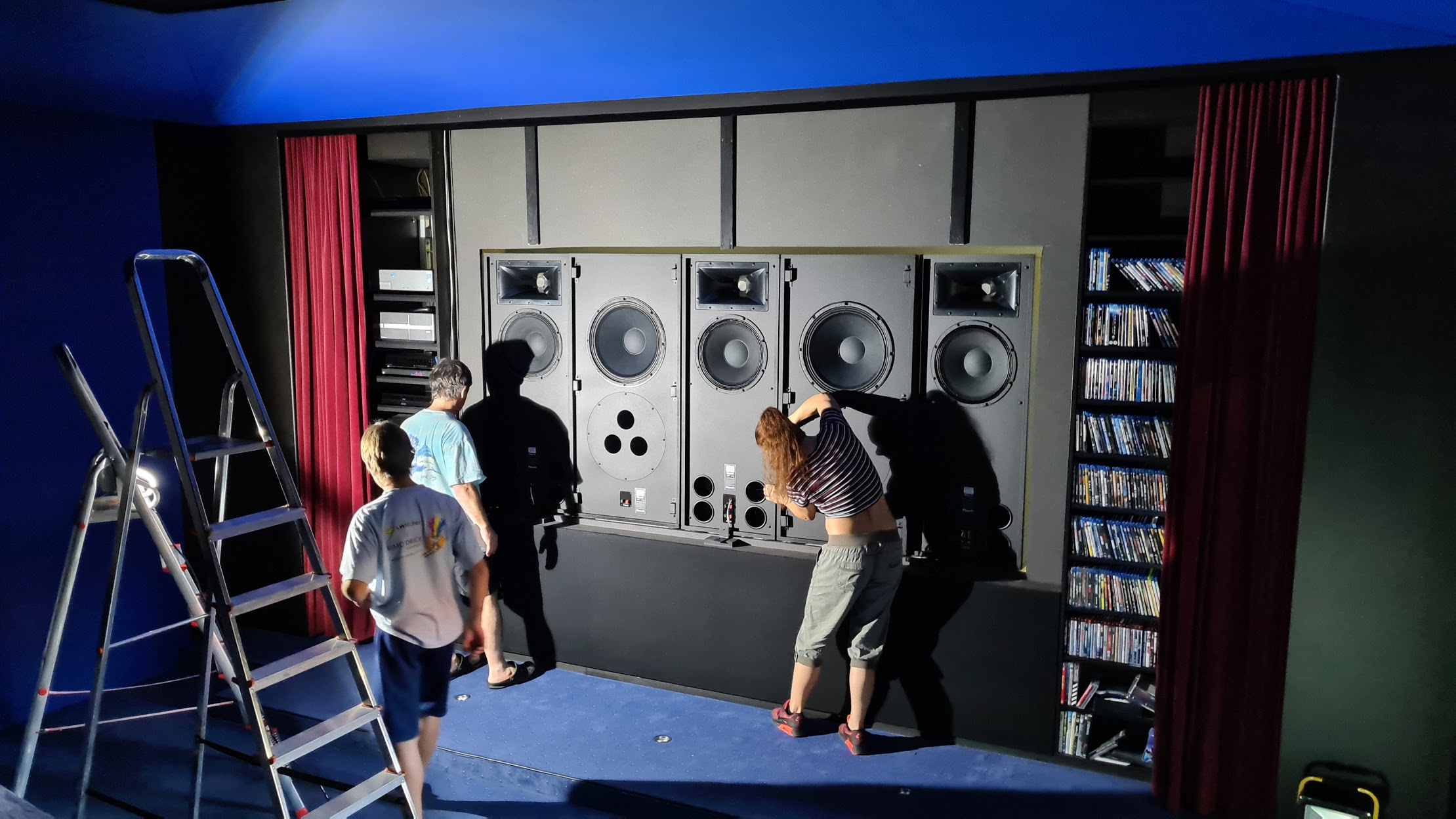
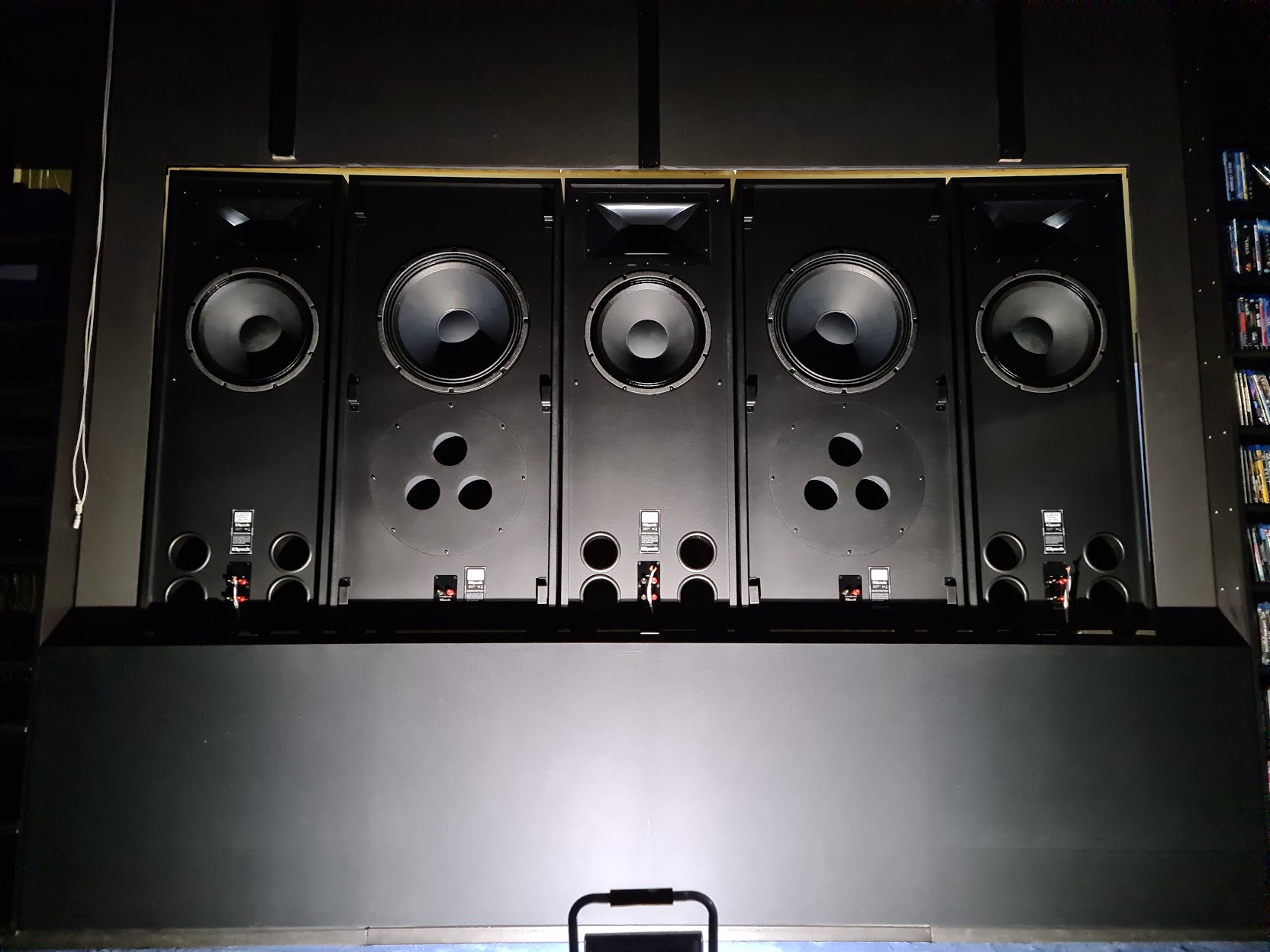
Speakers are placed, cables connected.
Sealing the gaps between the spearer – ready to test.
